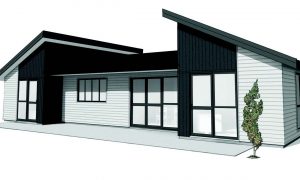Description
The Lomond is an architectural delight with plenty of surprises. Behind the simple look is a home with a few playful differences. The open plan living/dining area features a full height ceiling with exposed trusses, accentuating the airy spaciousness of the room. Sliding doors create flow between the living area and the outdoor space, complete with pergola. A larger than expected kitchen offers a bi-parting window so you can easily pass those BBQ supplies out to the chef.
Lomond features two large bedrooms [main with ensuite], a second bathroom and separate wc. The third bedroom is a treat, situated above the garage, it’s actually a bedsit with storage and bathroom, accessed by a staircase just inside the main entrance.


3


2


3


2


–


2


209m2
















